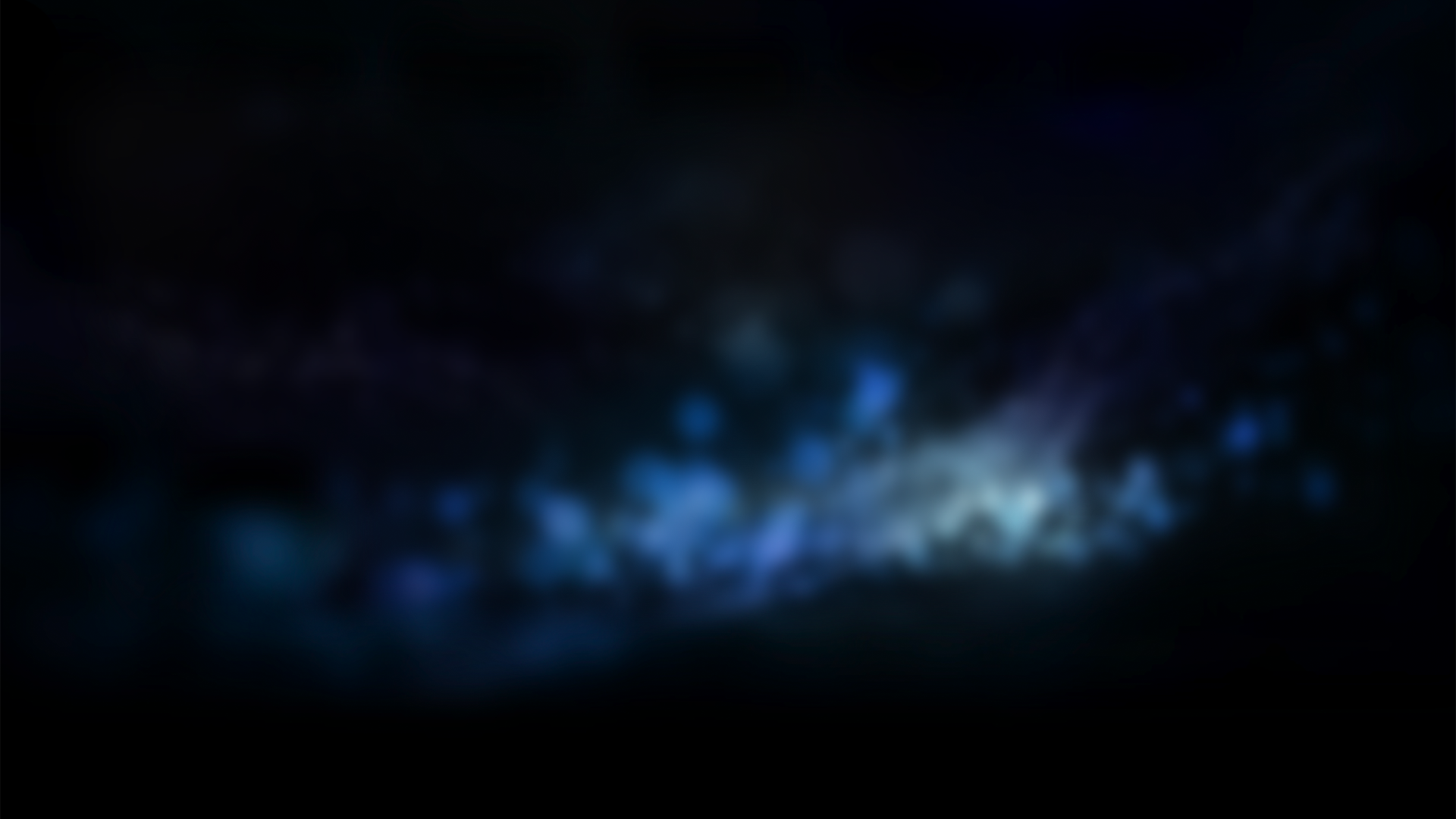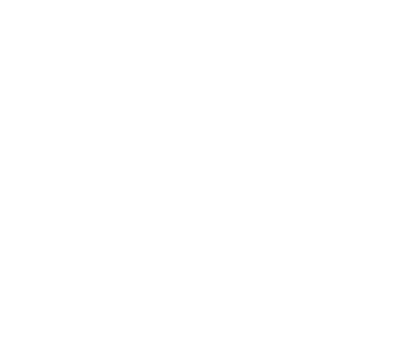-
We support your development project through all necessary process steps, including:
• Briefing – Requirements Specification – Market Research
• Design Engineering – Ergonomics / Human Factors
• VIP Interior Design – Color & Trim
• Industrial Design / Exterior Design
• Model Building / Mockup Realization (with partners)
• R&D Project Support
• Corporate Identity
• Lighting Concepts and Simulation
• Graphics / Illustrations
• Design and Project Management -
IDEATION
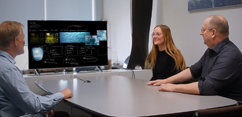
• Development of ideas and solutions using efficient creativity techniques
• Collaborative brainstorming sessions with you
• Documentation of concepts through manual sketching
• Validation of ideas against specific project requirements -
MANUAL SKETCHING
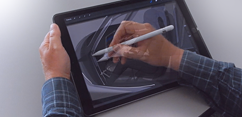
• Manual sketches and analog renderings
• Scribbles
• High-end presentation drawings -
CAD CONCEPT DATA
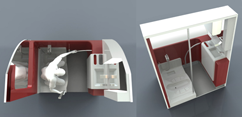
• 3D concept models
• Rapid modeling for initial layout analysis and early visualization -
VR APPLICATIONS
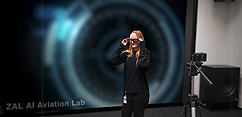
• Interactive VR applications
• Optimized for VR headsets or web integration -
3D VISUALIZATIONS
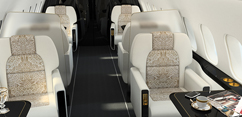
• Photorealistic renderings with physically accurate lighting
• High-resolution output (4K and beyond)
• Interior and exterior visualization -
ANIMATION & VIDEO
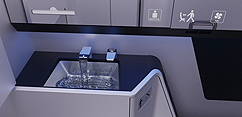
• 2D and 3D animation
• Storyboarding
• Product videos
• Corporate videos
• Brand films
• Explainer & instructional videos -
GRAPHIC DESIGN
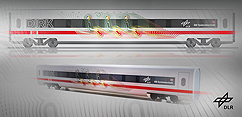
• Graphic design and illustration
• Print media
• Color & Trim (CMF) concepts
• Exterior liveries and paint schemes -
EXPERIMENTAL MOCKUP
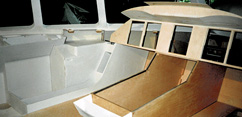
• 1:1 scale experimental mockups
• Rapid construction using foam and wood
• Validation of ergonomics and human factors to verify soft factors like comfort, handling and geometric hardpoints -
USER TESTING
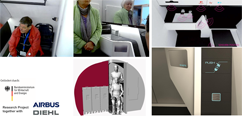
• Ergonomic and anthropometric testing with representative users
• Lighting ergonomics
• Handling and usability testing
• Demographic range: From children to seniors, including Persons with Reduced Mobility (PRM)
• Validation across the 5th percentile female to 95th percentile male -
LAYOUT CONCEPTS
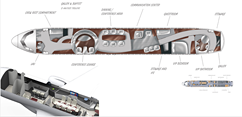
• Conceptual layout development
• 2D and 3D spatial analysis
• Drawings and CAD models -
3D CAD DATA
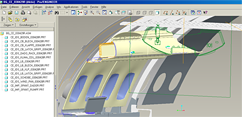
• Comprehensive 3D CAD services
• Component and assembly modeling
• Development of concept data and production-ready engineering data
• Export to STEP, IGES, and all standard industry formats -
LIGHTING SIMULATION
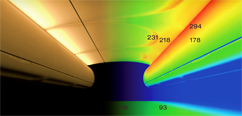
• Physically accurate lighting simulation
• Lighting concept development and design
• Lighting optimization
• Integrating lighting with geometry (parallel design of shape and light)
• Documentation and analysis via false color renderings (Illumination and luminance heatmaps) -
FUNCTIONAL MOCKUP
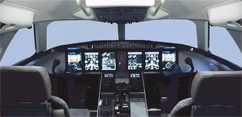
• Full-scale (1:1) functional mockups
• Lighting design concepts and realization
• Color & Trim (CMF) concepts: variations and implementation
• Ergonomic validation
• Human-Machine Interface (HMI) integration -
SALES MOCKUP
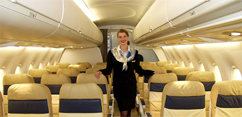
• The full-scale (1:1) mockup serves as a near-series prototype of your interior project.
• It can be configured with various lighting or Color & Trim (CMF) concepts for trade shows and customer presentations.
• We have been realizing full-scale mockups for over 30 years in close collaboration with our network of model building partners.
© 12 2025 Institut für WBOR, Design und Entwicklung Hamburg GmbH
